What is 3D imaging?
3D imaging allows you to create immersive 3D models and walkthroughs, which can allow others to experience the space from anywhere in the world. The data from a 3D scan can be used for many applications such as:
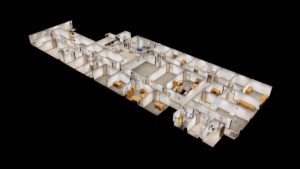
Create a 3D model of a building
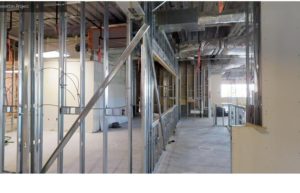
Generating as-builts and in-wall documentation
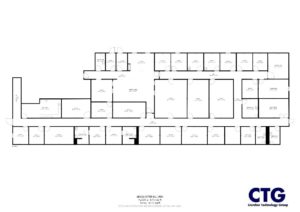
Create field-accurate floor plans
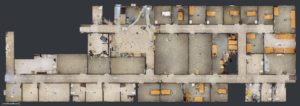
Colorized floor and ceiling plans
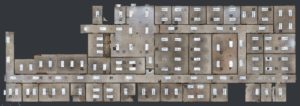
Colorized floor and ceiling plans
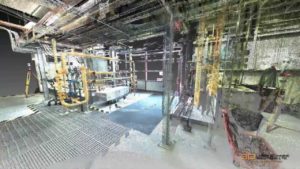
Create Point Cloud and other 3D application files
Interactive dollhouse views of the space
How 3D Imaging Works?
A technician places a camera that uses infrared light on a tripod. The camera rotates and performs a 360-degree scan of the space. The 360-degree image and 3D data from each scan is uploaded to the iPad where it is combined with the other scans to create a virtual representation of the space. Once the entire space is scanned the data is uploaded to the cloud where it is rendered into a 3-dimensional model.



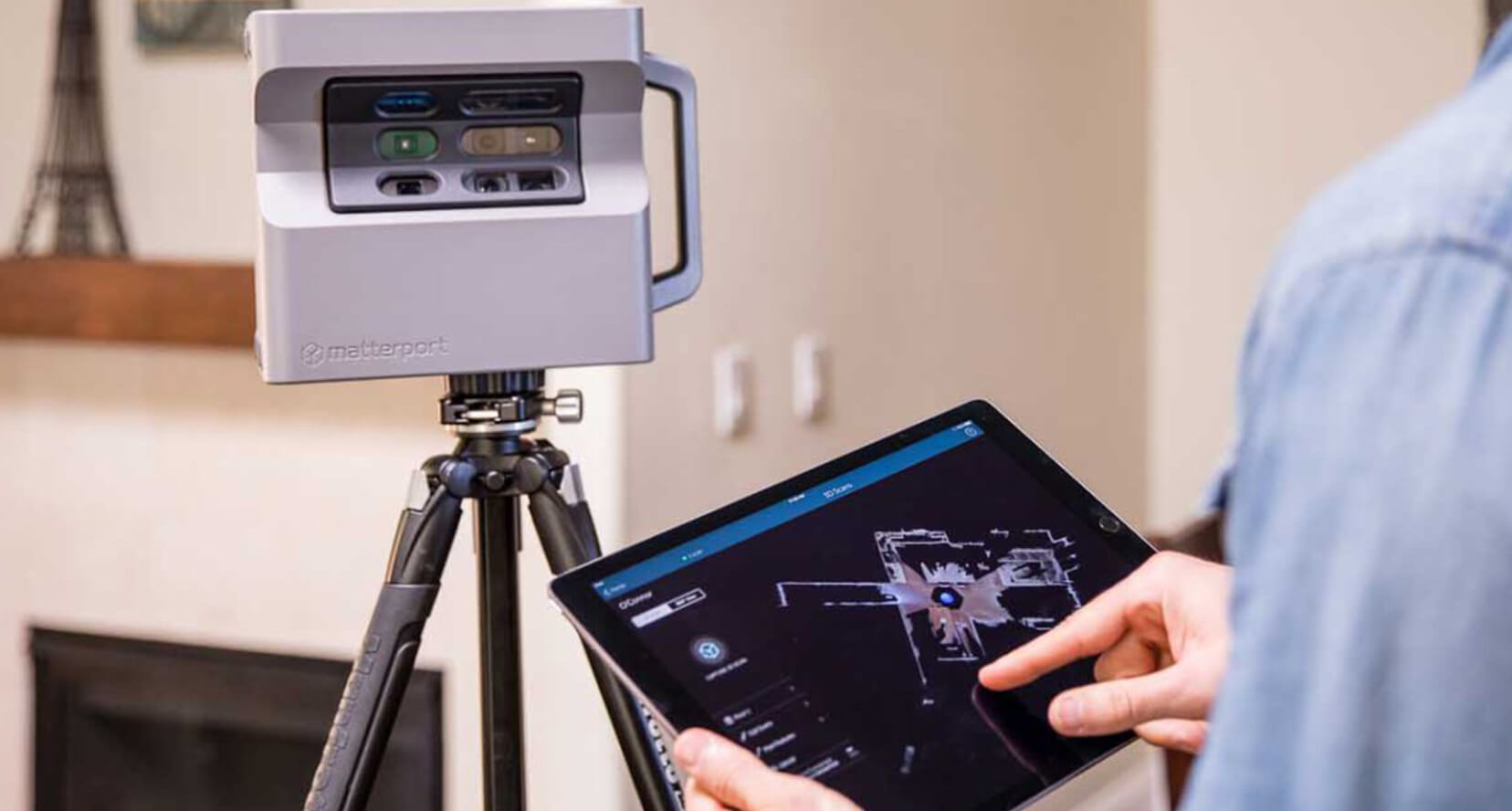
The Benefits of 3D Imaging
With the continual push to meet tight budgets and schedules, construction teams are continually learning to do more in less time. When construct-ability issues go unnoticed, it can lead to change orders and scheduling delays once the project is underway. 3D imaging scans can streamline every phase of construction, help to manage vendors, subcontractors, and your overall build better.
Accurate documentation is critical to any remodel or new construction project. Owners, stakeholders, and GCs rely on documentation at regular milestones to ensure that the project is progressing according to the design and is up to standards. Proper documentation also reduces rework and change orders.
With a traditional walk-through, the documentation you leave with is only as good as the notes you took. When you pair a physical walk-through with a 3D virtual tour of the space, your visibility isn’t limited by memory–you can return to the scan anytime and see precisely what you saw on your first walk-through. Your virtual tour also allows you to add tags, URLs, spec sheets, and other callouts throughout the space. By providing this crucial data to subcontractors and vendors, you can reduce the time needed to complete site visits. You’ll also receive more accurate and informed quotes by providing access to everything they need to know about the space, which they can return to as often as necessary to estimate their cost and turnaround.
Make faster, more informed management decisions by sharing the space with remote stakeholders.
When your facility is turned over from construction to the facilities team, facilities teams typically don’t know what’s going on inside the walls. This makes future planning for space not only a challenge but a risk. By getting a 3D walk-thru of the area, you can see details that would otherwise be impossible to review.
Construction documentation with 3D Imaging provides solutions for architecture, engineering, and construction.
Capture existing conditions before beginning the design or demolition phase. Replace lengthy manual measurements with an accurate and fast 3D scan. Then import the point cloud or .obj file directly into your BIM software.
-
Construction progress
: Document and share construction progress with owners and collaborators. - Estimation: Speed-up subcontractor estimates by eliminating the need for site visits.
- Create virtual punch lists: Communicate effectively by annotating the 3D model with notes, links, photos, and videos.
No Contractor Punch List Remarks Required Completion Date Actual Completion Date 1 ABC Signs Update Sign 5/3/2019 2 Ceiling Guy Repair Ceiling Grid 5/3/219 3 Electrical Relabel Breakers 5/3/219 - Remote inspection: Save travel time with remote inspections.
- Project turnover: Improve facilities management capabilities and customer service by sharing a full “digital twin” of the property with owners.
- Virtual measurements: Take Measurements from the 3D space with 99% accuracy.
- Inventory: Accurate inventory to assist in transition planning.
- Marketing: Use with social media to showcase projects.
Return on Investment when Using 3D Imaging Documentation
3D photo scans don’t stop saving you money after they’re delivered, they have a significant residual value and can generate savings for as long as you utilize the space.
- Document existing conditions eliminating damage disputes at the end of the project
- Eliminate the need for the design team members to make multiple trips to the site
- Lower construction costs by providing contractors more accurate measurements and documentation
- Document project milestones and share with stakeholders
- The model is available from anywhere so it can be shared during design and coordination meetings
- High resolution images can be extracted from the model
- Punch list items can be tagged in the model to reduce return trips to the site and faster completion of repairs
Deliverables
- 3D Dollhouse
- Point Cloud Files
- 2D Floor Plan
- Colorized Floor Plan
- Colorized Reflective Ceiling Plan
- Optional
- Drone Video
- Thermal Drone Video